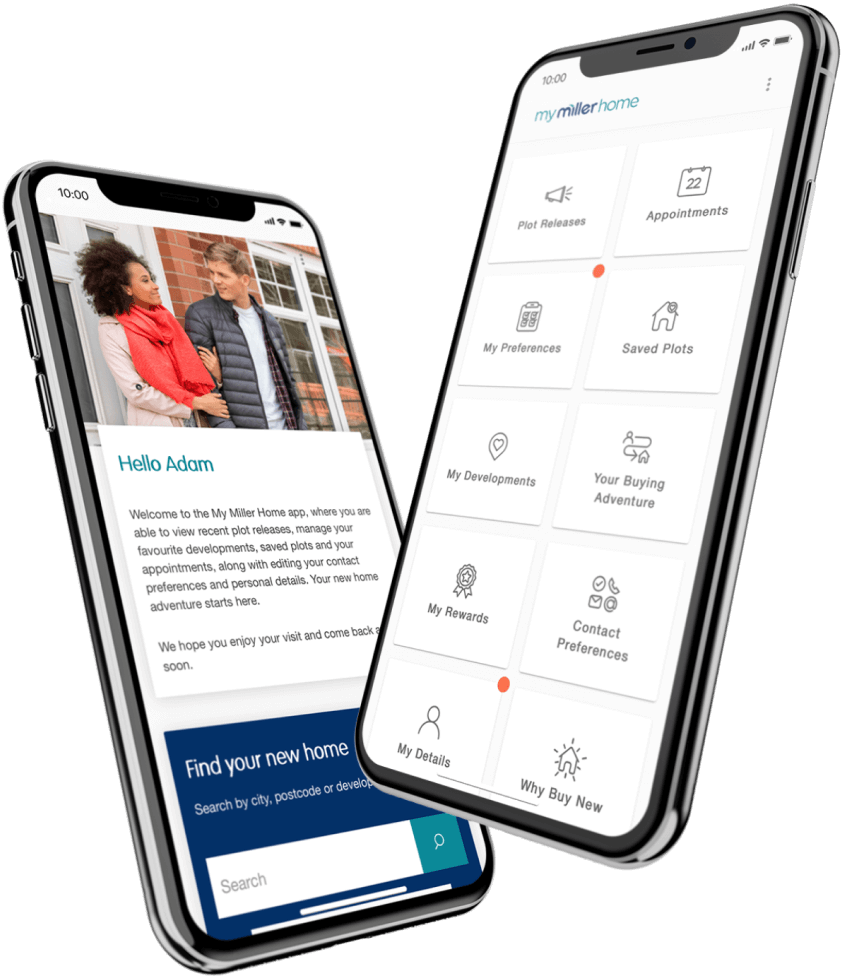{{item.title}}
Moorgreen at Boorley Gardens
Off Winchester Road, Boorley Green, Hampshire, SO32 2BX
- 3 Beds
- 2 Baths
- Parking Spaces
- Garden
The dual aspect living room includes a striking bay window,and the dual aspect kitchen features french doors in the dining area. A laundry, downstairs WC and three bedrooms,one of them en-suite with dual aspect windows, contribute to making this a bright, practical home.
Key Features
- Open plan kitchen dining room with French doors to the garden
- Dual aspect lounge with feature bay window
- Separate laundry
- Downstairs WC
- Principal bedroom with en-suite
- Garage, plus parking spaces
Floor plans{{' '}}& dimensions
Take a look around our Moorgreen Showhome at Boorley Gardens
Step inside the Moorgreen using our 3D virtual tour.
Welcome To My Miller Home
My Miller Home is a new personalised app and website created just for you.
Save your favourite homes and developments in My Miller Home on our website or when using our app, along with managing the communications your receive from us so you are the first to hear about our new homes and offers.

How much{{' '}} will it cost?
Our handy tools can help you to understand how much you need to budget for your new home.
Speak to one of our Independent Financial Advisers for more information on all the latest mortgage products available.
YOUR HOME MAY BE REPOSSESSED IF YOU DO NOT KEEP UP THE REPAYMENTS ON YOUR MORTGAGE OR ANY OTHER DEBT SECURED ON IT. Miller Homes do not provide mortgages and this information is only a guide. More information would be required in a mortgage application and advice should be sought from an Independent Financial Advisor.
Cost Breakdown
Residential property purchase price:
| Purchase price bands (£) | Percentage rate (%) | Stamp duty due (£) |
|---|---|---|
| {{row.l}} | {{row.p}}% | {{row.v}} |
Calculations are based upon the acquisition of your new Miller home as your sole residence and do not take into account any higher rate of Stamp Duty Land Tax which may be due on additional properties. Stamp Duty Land Tax is a self-assessed tax and this calculator is for guidance purposes only.
Calculations are based upon the acquisition of your new Miller home as your sole residence and do not take into account any higher rate of Land and Buildings Transaction Tax which may be due on additional properties. Land and Buildings Transaction Tax replaced stamp duty in Scotland on 1 April 2015. This calculator is based upon the rates in force from 15 July 2020. Land and Buildings Transaction Tax is a self-assessed tax and this calculator is for guidance purposes only.
We are taking you to Mortgage Advice Bureau
By clicking the button below, you are leaving Miller Homes' website and being redirected to Mortgage Advice Bureau, who can put you in touch with advisers who could give you free guidance on finding a mortgage.
Sorry, something went wrong while opening Mortgage Advice Bureau
You can also discover more advisers who could help you find the best mortgage for you and give you free independent guidance on our website.
Personalise your brand new home
Whether you already have some ideas for your new home, or you're just looking for some inspiration, our expert help is always at hand. Why not start exploring the options available by using our options visualiser.
Boorley Gardens{{' '}}Siteplan
Explore the development with our interactive siteplan. You can use the filters below to help you narrow down your search for your perfect home.
 Close
Close
Welcome to My Miller Home
Sign up to save your favourite homes and developments in My Miller Home on our website or app. With a My Miller Home account, you can also sign up to exclusive alerts to make sure you are the first to hear about our new homes and personalised offers.
Forgotten your password?
This will contain instructions on how to create your new password.
{{actionCompleteMessage}}
You can now set up exclusive alerts on new homes, and save your favourite developments and plots.
Plus, you can tailor your home preferences in ‘My Miller Home’ to help find your perfect home.
Congratulations and thank you for choosing Miller Homes.
We appreciate that buying your new home is one of the most important decisions you will ever make. We’re very grateful that you’ve placed your trust in us.
You can keep up to date with the progress of your new home and any important information in My Miller Home.
The excitement starts here...
Welcome to{{' '}}My Miller Home
Congratulations and thank you for choosing Miller Homes.
We appreciate that buying your new home is one of the most important decisions you will ever make. We’re very grateful that you’ve placed your trust in us.
You can keep up to date with the progress of your new home and any important information in My Miller Home.
The excitement starts here...
Tell us more{{' '}}about yourself
You can now set up exclusive alerts on new homes, and save your favourite developments and plots.
Plus, you can tailor your home preferences in ‘My Miller Home’ to help find your perfect home.