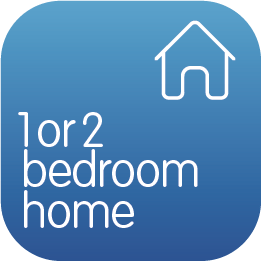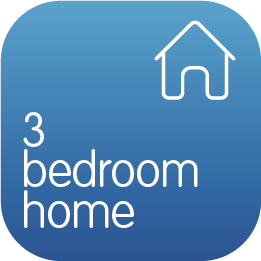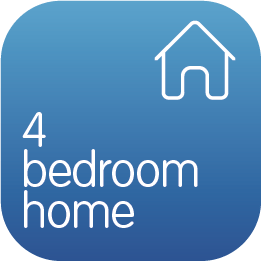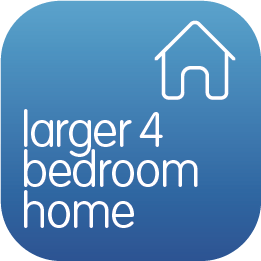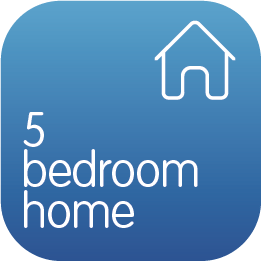Portland Wynd
The Crompton
About The Crompton
The elegant bay window and stylish double doors give the lounge a classic, timeless appeal, while the cleverly shared en-suite shower room is an imaginative addition to the luxury of this superb family home.
Key Features
- French Doors
- Feature Bay Window
- Spacious Lounge
- Breakfast/Family Room
- Downstairs and Upstairs Storage
- 2 En-Suites
- Downstairs WC
- Integral Single Garage
- NHBC Warranty
Homes Available
Floor plans & dimensions
Ground Floor

| Lounge | 10′ 8″ × 21′ 5″ (Max) 3.26m × 6.52m (Max) |
| Breakfast Family | 15′ 5″ × 10′ 0″ 4.7m × 3.05m |
| Kitchen | 11′ 4″ × 9′ 5″ 3.46m × 2.88m |
| WC | 3′ 1″ × 5′ 5″ 0.94m × 1.65m |
First Floor

| Master Bedroom | 10′ 8″ × 14′ 6″ 3.26m × 4.43m |
| En Suite | 7′ 5″ × 4′ 7″ (Max) 2.27m × 1.4m (Max) |
| Bedroom 2 | 13′ 6″ × 10′ 6″ (Max) 4.11m × 3.19m (Max) |
| En Suite 2 | 8′ 8″ × 6′ 0″ (Max) 2.65m × 1.82m (Max) |
| Bedroom 3 | 10′ 11″ × 9′ 2″ 3.34m × 2.8m |
| Bedroom 4 | 8′ 8″ × 9′ 9″ 2.65m × 2.96m |
| Bathroom | 6′ 6″ × 6′ 3″ 1.98m × 1.9m |
The house plans shown above, including the room specifications, may vary from development to development and are provided for general guidance only. For more accurate and detailed plans for a specific plot, please check with your local Miller Homes Development sales team. Carpets and floor coverings are not included in our homes as standard.
