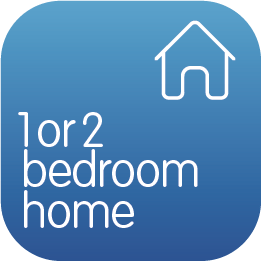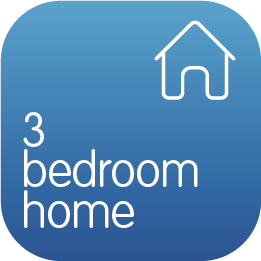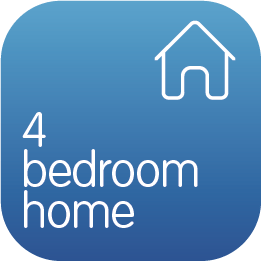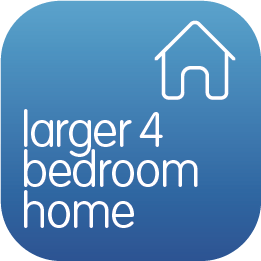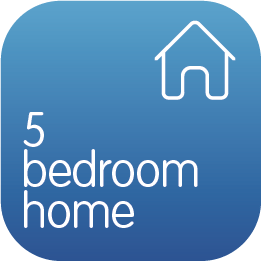Birchwood
About Birchwood
The impressive entrance hall and feature staircase rising to a gallery landing clearly demonstrate the exceptional quality of this home. The dual aspect lounge and the formal dining room, perfect for entertaining, are complemented by a stunning triple aspect family kitchen. With a number of flexible living spaces ideal for modern living, the dining room or fourth bedroom would make ideal home working solutions.
Key Features
- 20ft lounge with French doors
- Formal dining room/study
- Breakfast kitchen with French doors
- Utility room
- Master bedroom with en-suite
Homes Available
Floor plans & dimensions
Ground Floor
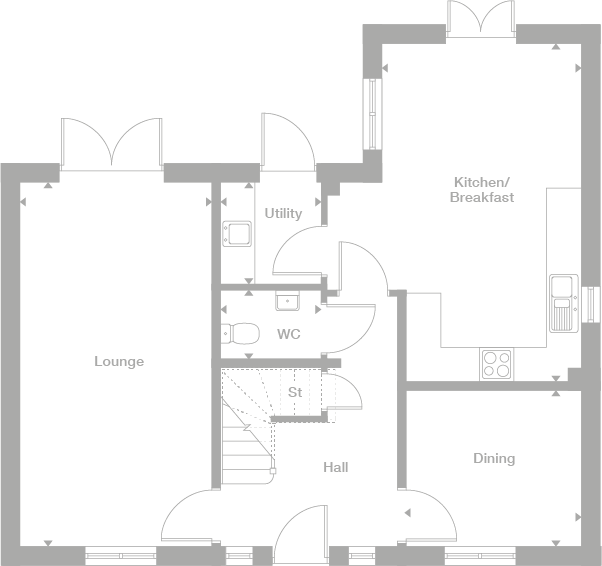
| Lounge | 10′ 11″ × 20′ 8″ 3.315m × 6.296m |
| Dining | 9′ 11″ × 8′ 10″ 3.026m × 2.7m |
| Kitchen / Breakfast | 11′ 4″ × 19′ 2″ 3.456m × 5.842m |
| Utility | 5′ 9″ × 5′ 9″ 1.75m × 1.76m |
| WC | 5′ 9″ × 3′ 11″ 1.75m × 1.203m |
First Floor
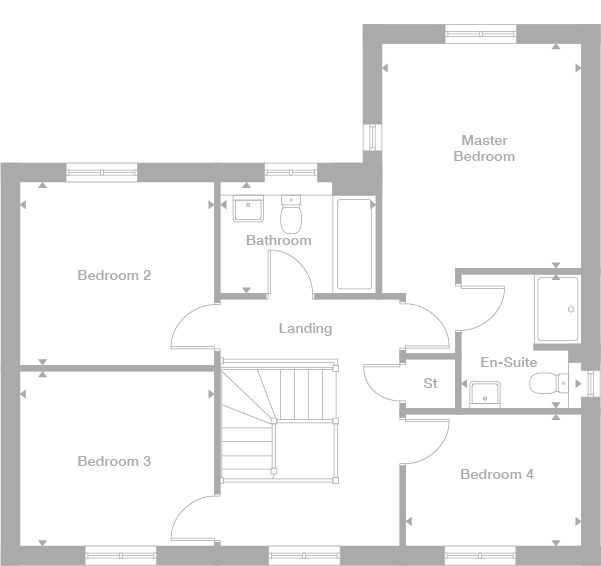
| Master Bedroom | 11′ 4″ × 12′ 9″ (max) 3.456m × 3.892m (max) |
| EnSuite | 6′ 10″ × 7′ 7″ (max/max) 2.085m × 2.318m (max/max) |
| Bedroom 2 | 11′ 1″ × 10′ 5″ 3.372m × 3.168m |
| Bedroom 3 | 11′ 1″ × 9′ 11″ 3.372m × 3.035m |
| Bedroom 4 | 10′ 0″ × 7′ 6″ 3.036m × 2.296m |
| Bathroom | 8′ 10″ × 6′ 4″ 2.69m × 1.927m |
The house plans shown above, including the room specifications, may vary from development to development and are provided for general guidance only. For more accurate and detailed plans for a specific plot, please check with your local Miller Homes Development sales team. Carpets and floor coverings are not included in our homes as standard.
