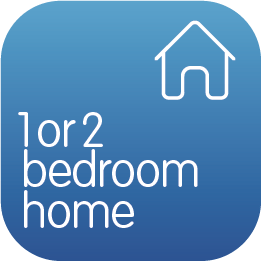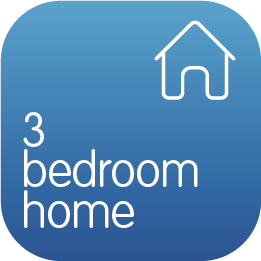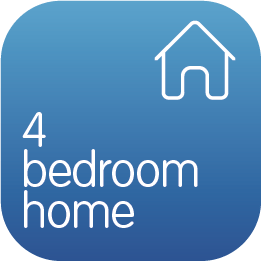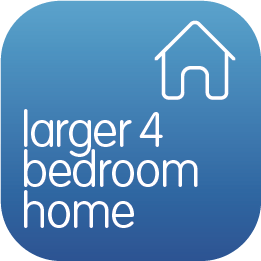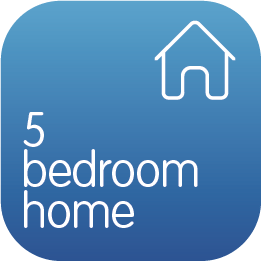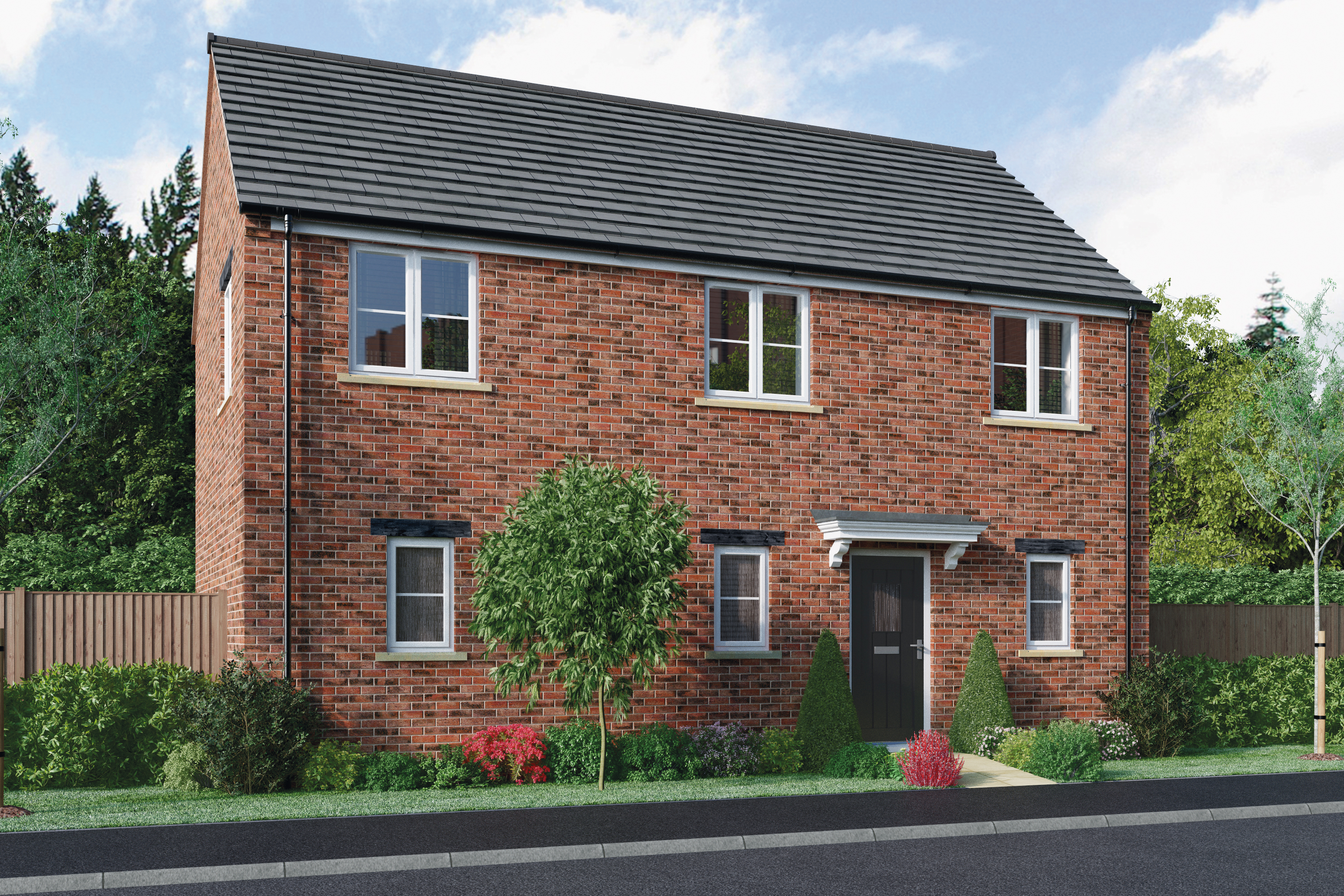Banbury Chase
Brooke
About Brooke
A bright landing opens on to the triple aspect open plan living area, creating a stylish space that offers a perfect setting for entertaining. With two bedrooms, this is a flexible home ready for today’s busy lifestyle.
Key Features
- Freehold coach house above garages
- Open-plan living/kitchen with triple aspect
- Built-in storage cupboards to landing and second bedroom
- Garage and parking
Homes Available
Floor plans & dimensions
First Floor
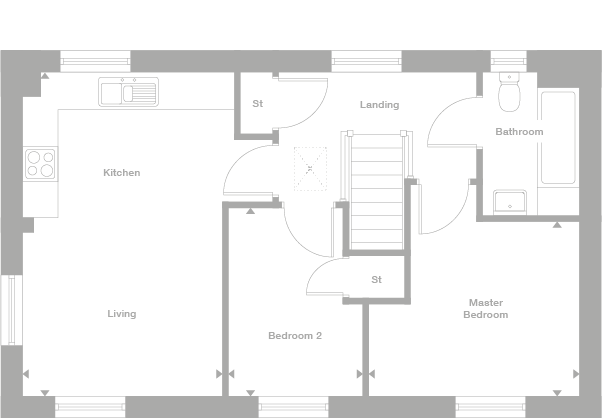
| Living Kitchen | 17′ 9″ × 11′ 0″ 5.422m × 3.357m |
| Principal Bedroom | 11′ 7″ × 9′ 7″ (max) 3.522m × 2.92m (max) |
| Bedroom 2 | 10′ 5″ × 7′ 5″ (max) 3.165m × 2.27m (max) |
The house plans shown above, including the room specifications, may vary from development to development and are provided for general guidance only. For more accurate and detailed plans for a specific plot, please check with the sales team. Carpets and floor coverings are not included in our homes as standard.
